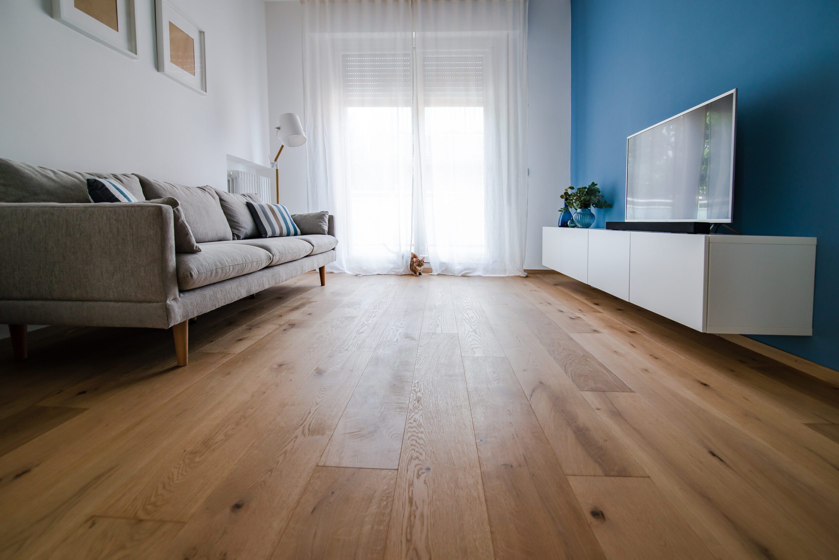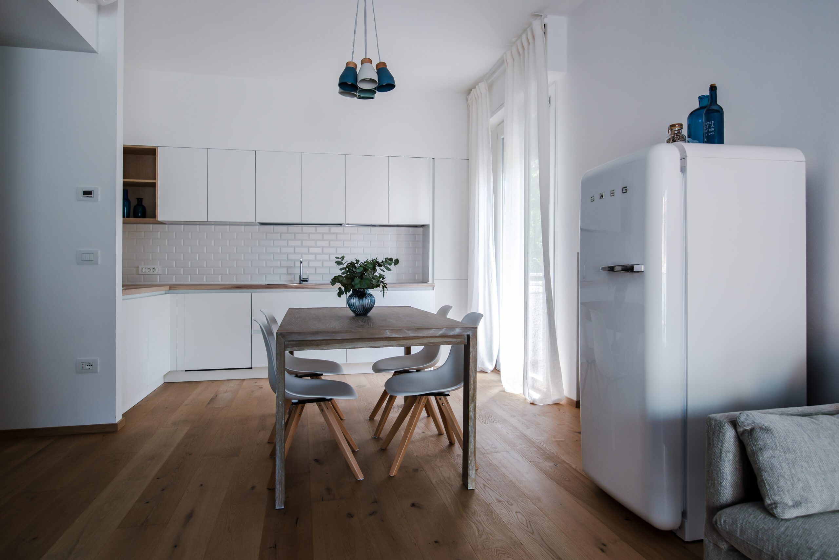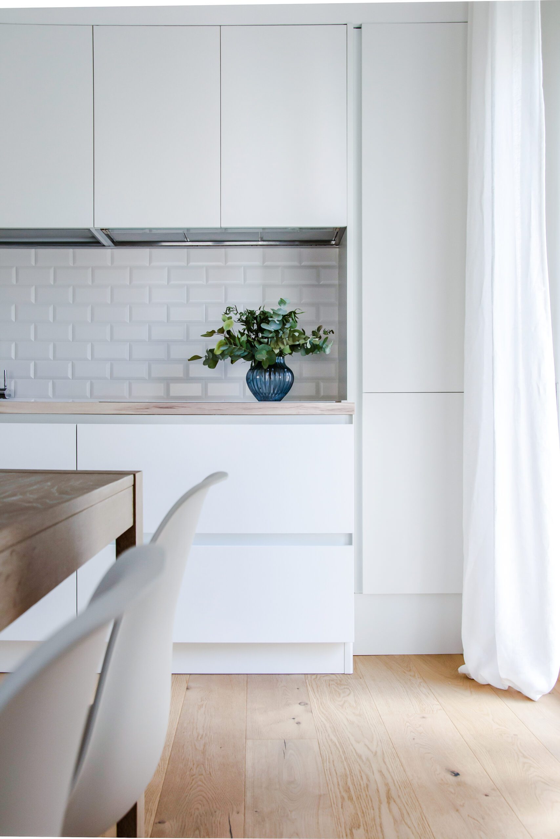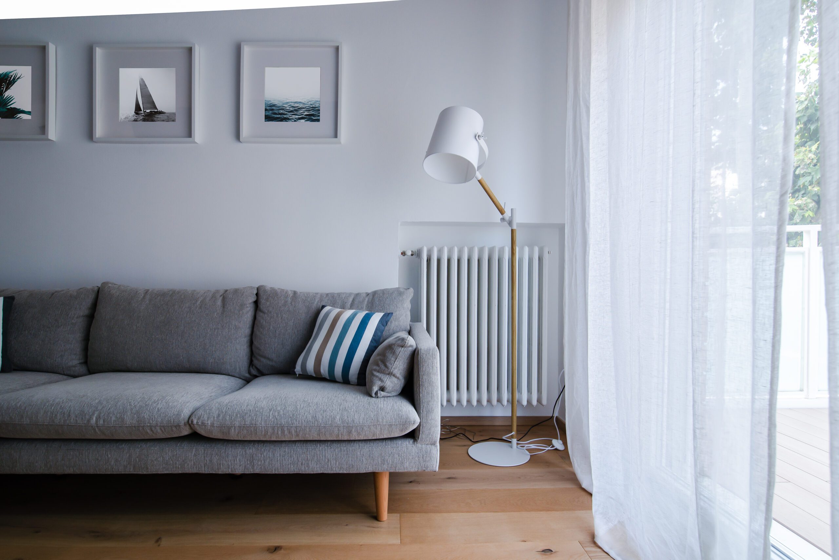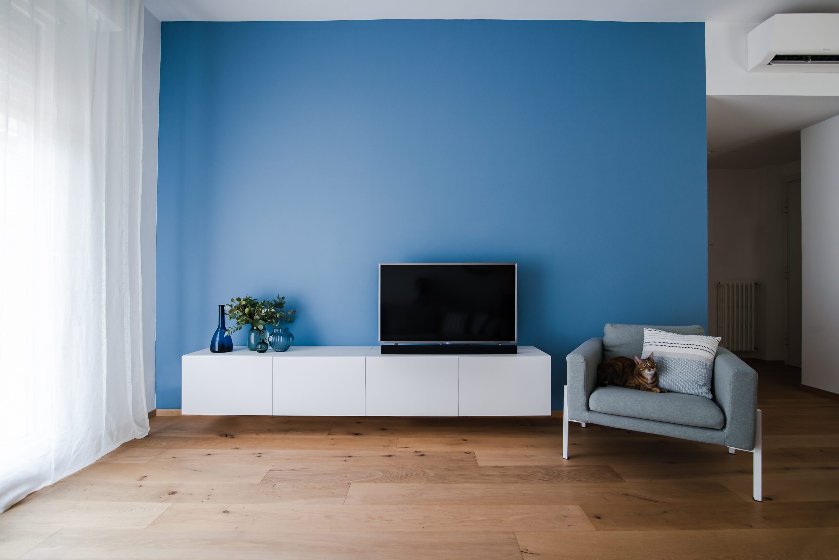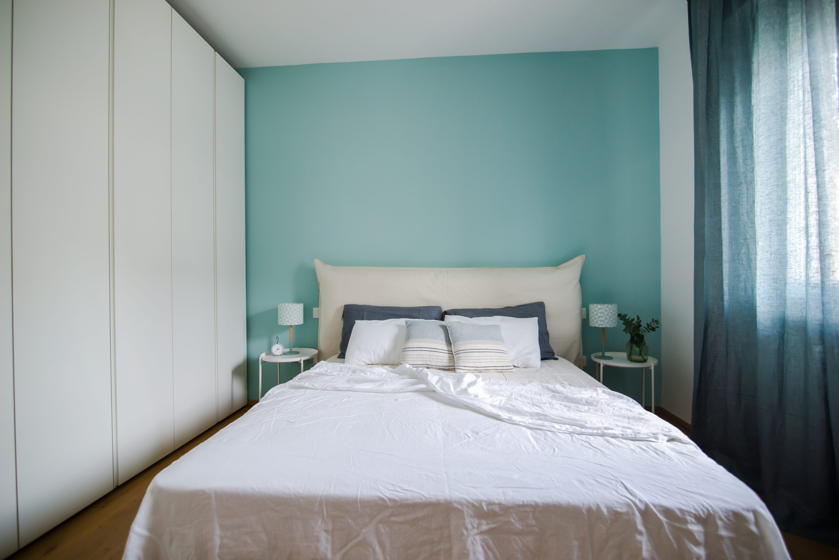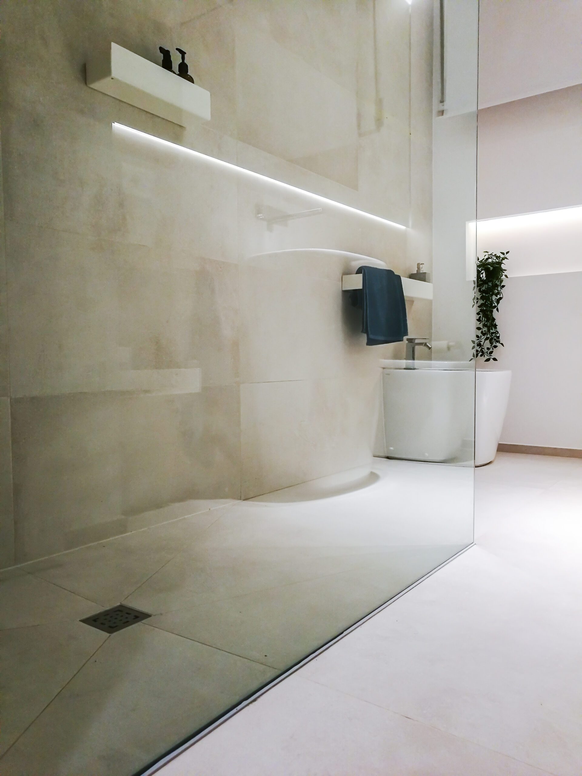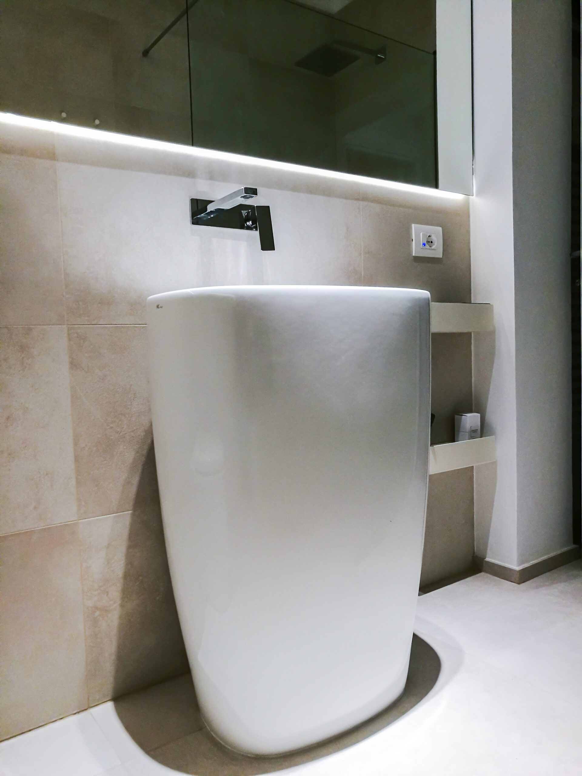Ristrutturazione di un Appartamento al Mare: Comfort, Design e Identità
Luogo: Rimini, Emilia Romagna, Italia
Progetto: arch. Valentina Casotti, arch. Filippo Giglioli.
Fotografie: Valentina Casotti
Timeline: 2018
Tipologia: residenziale
Il progetto di ristrutturazione nasce dalla sfida di coniugare le funzionalità di una casa vacanze con l’estetica moderna e pulita di un appartamento al mare, inserito in un contesto residenziale risalente agli anni ’70-’80.
L’intervento ha puntato a personalizzare ogni ambiente, trovando il giusto equilibrio tra funzionalità, comfort domestico ed estetica contemporanea. I committenti desideravano una casa essenziale ma accogliente, capace di esprimere la propria personalità attraverso dettagli curati e un design coerente.
Un’identità visiva chiara: il colore come filo conduttore
La palette cromatica scelta gioca un ruolo centrale nella definizione dello stile.
Tonalità fredde e marine, declinate in modo tematico nei diversi ambienti, hanno permesso di creare spazi visivamente connessi, armoniosi e luminosi.
Focus bagno: un ambiente centrale e ricercato
Particolare attenzione è stata riservata alla progettazione del bagno, situato in posizione centrale.
Per migliorare la privacy e la funzionalità, è stato realizzato un antibagno/lavanderia che oscura l’accesso diretto dalla zona notte.
- Le piastrelle in gres porcellanato color nocciola (Florim) rivestono pavimenti e pareti a tutt’altezza, donando calore all’ambiente.
- I sanitari bianchi firmati Nic Design creano un elegante contrasto.
- Una doccia walk-in in cristallo trasparente, insieme a un ampio specchio a parete, amplifica visivamente lo spazio.
- Rubinetterie in acciaio inox by Fantini completano l’estetica pulita e sofisticata.
Illuminazione integrata: architettura e atmosfera
Lo studio dell’illuminazione architettonica e decorativa ha un ruolo chiave nel progetto.
Faretti ad incasso, strisce LED integrate nello specchio e nel cartongesso contribuiscono a valorizzare ogni dettaglio, definendo atmosfere e volumi in modo preciso e funzionale.


